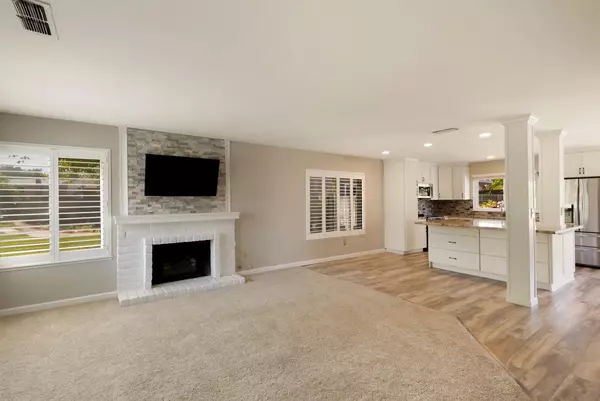$565,000
$579,000
2.4%For more information regarding the value of a property, please contact us for a free consultation.
4 Beds
3 Baths
1,673 SqFt
SOLD DATE : 08/07/2025
Key Details
Sold Price $565,000
Property Type Single Family Home
Sub Type Single Family Residence
Listing Status Sold
Purchase Type For Sale
Square Footage 1,673 sqft
Price per Sqft $337
MLS Listing ID 225057901
Sold Date 08/07/25
Bedrooms 4
Full Baths 2
HOA Y/N No
Year Built 1979
Lot Size 6,416 Sqft
Acres 0.1473
Property Sub-Type Single Family Residence
Source MLS Metrolist
Property Description
This stunning home offers comfort, style, and peace of mind with a newer roof and HVAC system, ensuring long-term value and efficiency. Located in a sought-after neighborhood, this property features a custom-designed kitchen with high end finishesperfect for cooking and entertaining. Step into your private backyard retreat, complete with a sparkling pool and relaxing spa, ideal for year-round enjoyment. Whether you're hosting guests or enjoying a quiet evening at home, this outdoor space is a true highlight. With tasteful upgrades throughout and a warm, welcoming layout, this home checks all the boxes for modern living in a fantastic location. Up stairs you will find 3 spacious bedrooms and a flex space ready to fit your needs. Use as an office, home gym, or convert easily to a 4th bedroom. This is a must see and it wont last long! Contact your favorite realtor for a private showing.
Location
State CA
County Sacramento
Area 10621
Direction Misty Creek Dr to Sun wood, to Creekmont way
Rooms
Guest Accommodations No
Living Room Great Room
Dining Room Breakfast Nook, Dining Bar
Kitchen Breakfast Area, Pantry Cabinet, Island, Kitchen/Family Combo
Interior
Heating Central
Cooling Central
Flooring Carpet, Simulated Wood
Fireplaces Number 1
Fireplaces Type Brick, Wood Burning
Appliance Free Standing Refrigerator, Dishwasher, Microwave, Free Standing Electric Range
Laundry In Garage
Exterior
Parking Features Garage Facing Front
Garage Spaces 2.0
Fence Back Yard
Pool Built-In, Pool/Spa Combo
Utilities Available Cable Available, Electric, Internet Available, Natural Gas Available
Roof Type Composition
Topography Level
Private Pool Yes
Building
Lot Description Auto Sprinkler Front
Story 2
Foundation Slab
Sewer Public Sewer
Water Public
Architectural Style Traditional
Schools
Elementary Schools San Juan Unified
Middle Schools San Juan Unified
High Schools San Juan Unified
School District Sacramento
Others
Senior Community No
Tax ID 211-0683-004-0000
Special Listing Condition None
Read Less Info
Want to know what your home might be worth? Contact us for a FREE valuation!

Our team is ready to help you sell your home for the highest possible price ASAP

Bought with RE/MAX Gold Midtown
GET MORE INFORMATION
Realtor® | Lic# 1935217






