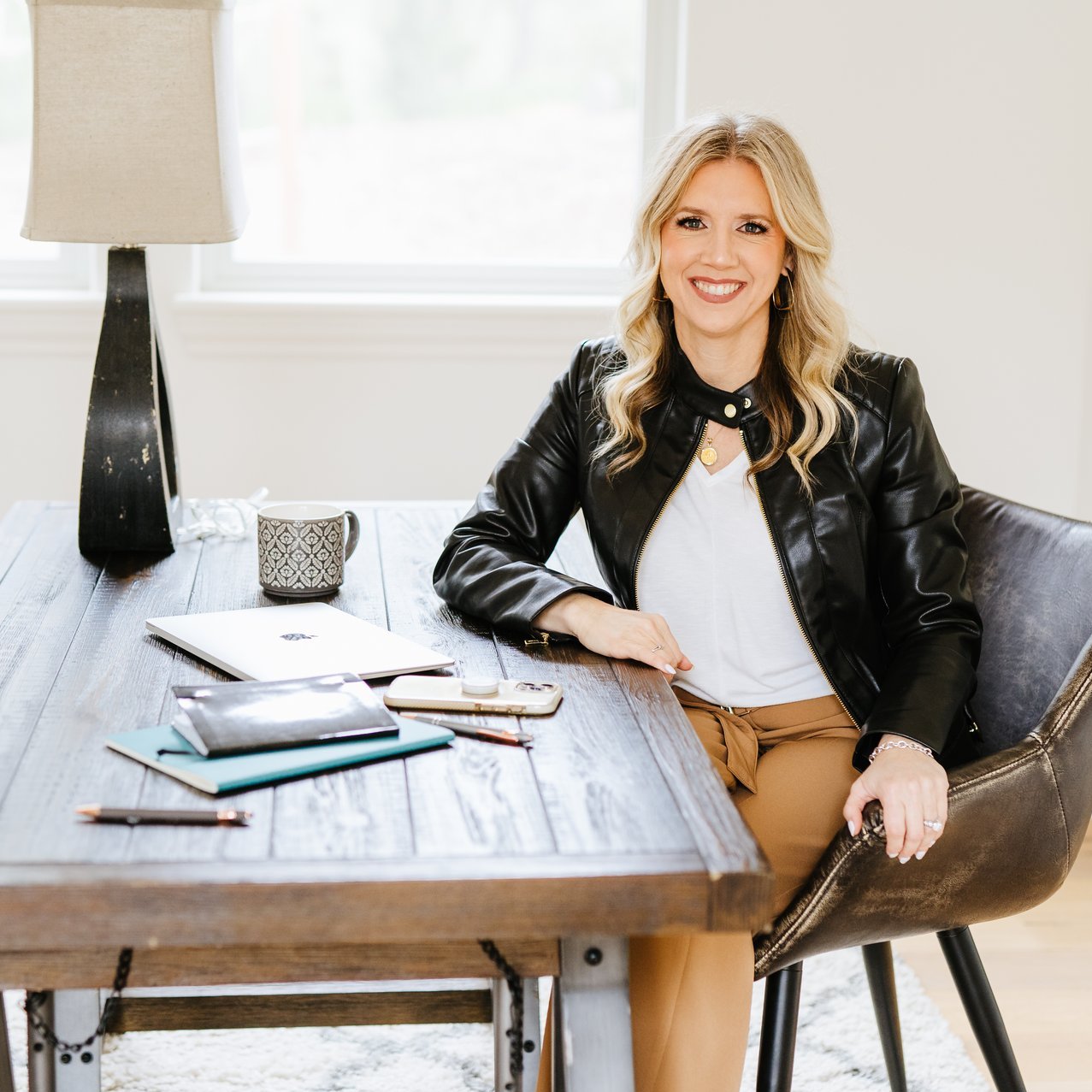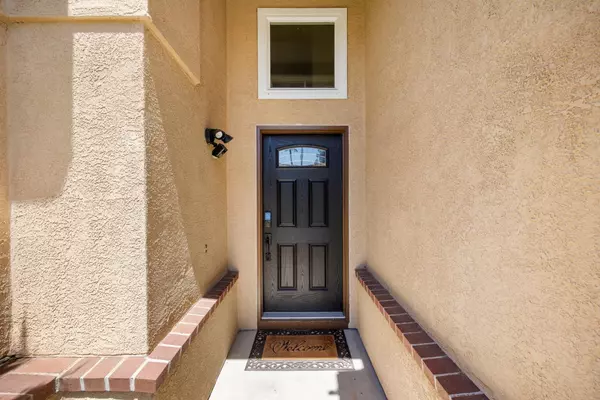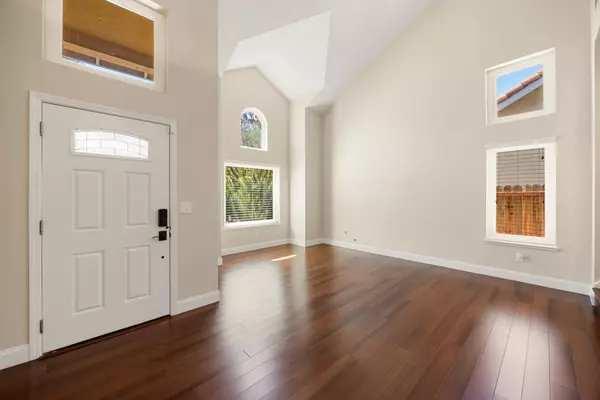$795,000
$799,000
0.5%For more information regarding the value of a property, please contact us for a free consultation.
5 Beds
3 Baths
2,606 SqFt
SOLD DATE : 09/03/2025
Key Details
Sold Price $795,000
Property Type Single Family Home
Sub Type Single Family Residence
Listing Status Sold
Purchase Type For Sale
Square Footage 2,606 sqft
Price per Sqft $305
Subdivision Stanford Ranch
MLS Listing ID 225103493
Sold Date 09/03/25
Bedrooms 5
Full Baths 3
HOA Y/N No
Year Built 1992
Lot Size 6,835 Sqft
Acres 0.1569
Property Sub-Type Single Family Residence
Source MLS Metrolist
Property Description
This beautifully maintained 5 bedroom, 3 bath home with a sparkling pool is tucked away in one of Rocklin's most desirable neighborhoods, nestled in a peaceful cul de sac. There's a convenient downstairs bedroom & bath, this gem has space & functionality! Step inside to a living area with soaring ceilings & hardwood floors, ideal for entertaining guests. The elegant dining room sets the perfect scene for dinner parties, while the updated kitchen is truly the heart of the home complete with granite countertops, white cabinetry & stainless steel appliances. Adjacent to the kitchen is a warm & inviting family room with fireplace. Fresh interior paint makes this home move-in ready! The primary suite is a private retreat with its own refreshing balcony with spiral staircase to the patio. The ensuite bathroom is thoughtfully updated, offering a bubble soaking tub, shower & dual sinks. The bedrooms are a good size with ample closet space. This home has an expansive 3 car garage. The finishes extend throughout, vinyl windows, upgraded HVAC system & solar for added comfort & efficiency. Step into your private backyard where a covered patio awaits alongside a crystal‑clear pool & tranquil water feature. Within walking distance to shopping, dining, gym & schools!
Location
State CA
County Placer
Area 12765
Direction Park Drive to Farrier Rd to Avon Road to Byron Court
Rooms
Family Room Great Room
Guest Accommodations No
Master Bathroom Closet, Shower Stall(s), Double Sinks, Soaking Tub, Tile, Window
Master Bedroom Balcony, Outside Access
Living Room Cathedral/Vaulted, Great Room
Dining Room Space in Kitchen, Dining/Living Combo, Formal Area
Kitchen Breakfast Area, Granite Counter, Stone Counter
Interior
Flooring Carpet, Tile, Wood
Appliance Free Standing Gas Range, Ice Maker, Dishwasher, Microwave
Laundry Cabinets, Sink, Inside Room
Exterior
Parking Features Attached, Garage Facing Front
Garage Spaces 3.0
Pool Built-In, Fenced
Utilities Available Public, Solar, Sewer In & Connected
Roof Type Tile
Private Pool No
Building
Lot Description Cul-De-Sac, Shape Regular, Landscape Misc, Low Maintenance
Story 2
Foundation Slab
Water Public
Architectural Style Contemporary
Schools
Elementary Schools Rocklin Unified
Middle Schools Rocklin Unified
High Schools Rocklin Unified
School District Placer
Others
Senior Community No
Tax ID 366-060-021-000
Special Listing Condition None
Read Less Info
Want to know what your home might be worth? Contact us for a FREE valuation!

Our team is ready to help you sell your home for the highest possible price ASAP

Bought with ARR Capital
GET MORE INFORMATION

Realtor® | Lic# 1935217
915 Highland Pointe Drive, #250, Roseville, CA, 95678, USA






