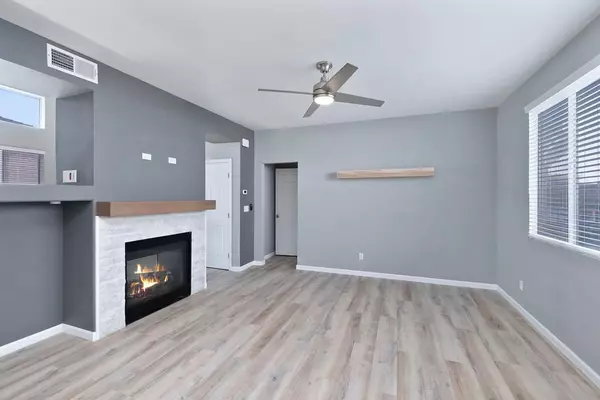$585,000
$590,000
0.8%For more information regarding the value of a property, please contact us for a free consultation.
4 Beds
3 Baths
2,146 SqFt
SOLD DATE : 09/03/2025
Key Details
Sold Price $585,000
Property Type Single Family Home
Sub Type Single Family Residence
Listing Status Sold
Purchase Type For Sale
Square Footage 2,146 sqft
Price per Sqft $272
MLS Listing ID 225090010
Sold Date 09/03/25
Bedrooms 4
Full Baths 2
HOA Y/N No
Year Built 1998
Lot Size 4,347 Sqft
Acres 0.0998
Property Sub-Type Single Family Residence
Source MLS Metrolist
Property Description
A True Laguna Vista Gem!! This 4 bedroom, 2 1/2 bathroom home has plenty of space at 2146 sq. ft. and has been remodeled with the latest modern touches! New flooring throughout the home, including the family room, living room, kitchen and all bedrooms. Kitchen upgrades include not just the flooring, but newer cabinets with new hardware, stone countertops and stainless steel appliance suite. All three bathrooms have been remodeled, with tile flooring and modern look vanities. consisting of upgraded countertops and cabinetry. The full baths also have newer shower stalls. The low maintenance backyard has a custom covered patio to complete your entertainer's'' paradise, perfect for those outdoor gatherings. Located just minutes away from parks, schools, shopping and entertainment, it's turnkey ready for you to make it your next home!!
Location
State CA
County Sacramento
Area 10758
Direction From Laguna Blvd, head north on Franklin Blvd, to Big Horn Blvd (right) to Frye Creek Drive (left) Proceed on Frye Creek to Deepdale Way (right) Proceed to 5512 Deepdale, home is on right.
Rooms
Guest Accommodations No
Living Room Other
Dining Room Formal Room, Space in Kitchen, Formal Area
Kitchen Breakfast Area, Quartz Counter, Island
Interior
Heating Central
Cooling Ceiling Fan(s), Central
Flooring Laminate
Fireplaces Number 1
Fireplaces Type Family Room
Equipment Water Filter System
Laundry Cabinets, Gas Hook-Up, Inside Area
Exterior
Parking Features Garage Facing Front, Interior Access
Garage Spaces 2.0
Utilities Available Cable Available, Public, Sewer In & Connected, Electric, Internet Available, Underground Utilities
Roof Type Tile
Porch Covered Patio
Private Pool No
Building
Lot Description Curb(s)/Gutter(s), Landscape Back, Landscape Front
Story 2
Foundation Slab
Sewer Public Sewer
Water Meter on Site, Water District, Public
Schools
Elementary Schools Elk Grove Unified
Middle Schools Elk Grove Unified
High Schools Elk Grove Unified
School District Sacramento
Others
Senior Community No
Tax ID 117-1110-007-0000
Special Listing Condition None
Read Less Info
Want to know what your home might be worth? Contact us for a FREE valuation!

Our team is ready to help you sell your home for the highest possible price ASAP

Bought with eXp Realty of California Inc
GET MORE INFORMATION

Realtor® | Lic# 1935217
915 Highland Pointe Drive, #250, Roseville, CA, 95678, USA






