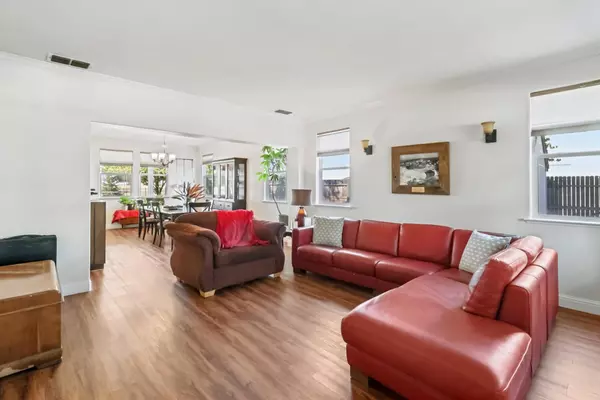$860,000
$899,900
4.4%For more information regarding the value of a property, please contact us for a free consultation.
5 Beds
3 Baths
4,062 SqFt
SOLD DATE : 10/29/2025
Key Details
Sold Price $860,000
Property Type Single Family Home
Sub Type Single Family Residence
Listing Status Sold
Purchase Type For Sale
Square Footage 4,062 sqft
Price per Sqft $211
Subdivision Independence. At Mather Village 01C
MLS Listing ID 225105366
Sold Date 10/29/25
Bedrooms 5
Full Baths 3
HOA Fees $111/ann
HOA Y/N Yes
Year Built 2004
Lot Size 0.344 Acres
Acres 0.3435
Property Sub-Type Single Family Residence
Source MLS Metrolist
Property Description
Do you want an oasis that is tucked away in a tranquil area only 10 minutes away from the freeway and 5 minutes away from Shopping? Look no further. Come discover a home that is an escape with close proximity to a golf course.The House has its own pool with waterfall. and lounging area in the backyard that is large enough to entertain. And RV parking. Yard has space for an ADU for the in-laws with HOA approval! You can't go wrong with the newly remodeled kitchen, with extra large island. The kitchen comes complete with slam-proof cabinets. Oversized Island with sink, dishwasher and many cabinets. Home has dual zone HVAC with smart thermostats, makes it easy to control your surroundings. Escape to the family room upstairs if you choose not to stay in one of the two downstairs. With over 4,000 ft of livable area, there is an escape for everyone. The View from the bedrooms will amaze you as you look over a .34 acre lot. Several improvements have been made to complete this luxurious home living.
Location
State CA
County Sacramento
Area 10655
Direction Hwy 50 to Zinfandel, south to Woodring Drive go west to PIQ
Rooms
Family Room Great Room
Guest Accommodations No
Master Bathroom Shower Stall(s), Double Sinks, Tub, Quartz
Master Bedroom 18x18 Closet, Walk-In Closet
Bedroom 2 14x12
Bedroom 3 14x12
Bedroom 4 14x12
Living Room 18x15 Great Room
Dining Room 13x19 Formal Room, Dining Bar, Space in Kitchen
Kitchen 17x18 Quartz Counter, Island w/Sink
Family Room 16x16
Interior
Interior Features Cathedral Ceiling
Heating Central, MultiZone
Cooling Ceiling Fan(s), Central, Whole House Fan, MultiZone
Flooring Carpet, Laminate, Linoleum
Fireplaces Number 1
Fireplaces Type Living Room, Gas Log, Gas Piped, Gas Starter
Window Features Dual Pane Full
Appliance Free Standing Gas Oven, Free Standing Gas Range, Dishwasher, Disposal, Microwave
Laundry Cabinets, Laundry Closet, Electric, Inside Room
Exterior
Exterior Feature Covered Courtyard
Parking Features Attached, RV Access, RV Storage, EV Charging, Garage Door Opener, Garage Facing Front
Garage Spaces 3.0
Fence Back Yard, Metal, Fenced
Pool Built-In, On Lot, Pool Sweep, Vinyl Liner
Utilities Available Cable Available, Public, DSL Available, Electric, Underground Utilities, Natural Gas Connected, Sewer In & Connected
Amenities Available Playground, Park
View Garden/Greenbelt
Roof Type Tile
Topography Level,Trees Few
Street Surface Paved
Porch Front Porch, Back Porch, Covered Patio
Private Pool Yes
Building
Lot Description Auto Sprinkler F&R, Shape Irregular, Greenbelt, Landscape Back, Landscape Front
Story 2
Foundation Slab
Water Meter on Site, Public
Architectural Style Traditional
Level or Stories Two
Schools
Elementary Schools Folsom-Cordova
Middle Schools Folsom-Cordova
High Schools Folsom-Cordova
School District Sacramento
Others
HOA Fee Include MaintenanceExterior
Senior Community No
Restrictions Board Approval,Exterior Alterations,Parking
Tax ID 067-0260-003-0000
Special Listing Condition None
Pets Allowed Yes
Read Less Info
Want to know what your home might be worth? Contact us for a FREE valuation!

Our team is ready to help you sell your home for the highest possible price ASAP

Bought with West Coast Realty Group
GET MORE INFORMATION

Realtor® | Lic# 1935217
915 Highland Pointe Drive, #250, Roseville, CA, 95678, USA






