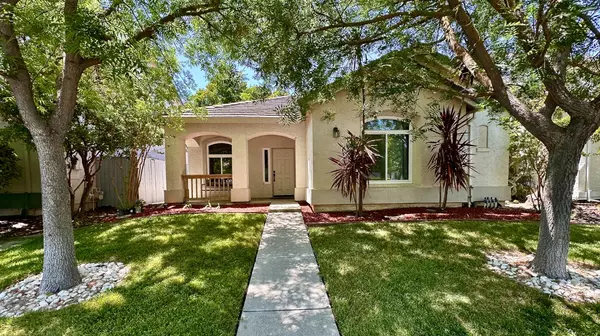$537,000
$550,000
2.4%For more information regarding the value of a property, please contact us for a free consultation.
3 Beds
2 Baths
1,338 SqFt
SOLD DATE : 09/12/2025
Key Details
Sold Price $537,000
Property Type Single Family Home
Sub Type Single Family Residence
Listing Status Sold
Purchase Type For Sale
Square Footage 1,338 sqft
Price per Sqft $401
MLS Listing ID 225079526
Sold Date 09/12/25
Bedrooms 3
Full Baths 2
HOA Fees $67/qua
HOA Y/N Yes
Year Built 2000
Lot Size 4,273 Sqft
Acres 0.0981
Property Sub-Type Single Family Residence
Source MLS Metrolist
Property Description
Inviting 3-bedroom, 2-bathroom single-story home spanning 1,338 sq ft in the desirable Laguna West neighborhood! Tucked away on a serene, tree-lined street, this charming residence boasts stylish laminate wood-look flooring, a primary suite with a walk-in closet, and a practical, open layout. Perfectly located near parks, scenic walking trails, shops, and a community pool, this home offers the ideal blend of tranquility and convenience. Don't let this gem slip away!
Location
State CA
County Sacramento
Area 10758
Direction From Laguna Blvd, head south on Babson Drive. Turn left on Renwick Way, then right on Delair Way. 9204 is the second house on the right.
Rooms
Guest Accommodations No
Master Bathroom Closet, Double Sinks, Tub w/Shower Over, Walk-In Closet
Master Bedroom Ground Floor, Walk-In Closet
Living Room Other
Dining Room Breakfast Nook, Space in Kitchen
Kitchen Tile Counter
Interior
Heating Central
Cooling Ceiling Fan(s), Central
Flooring Carpet, Laminate, Tile, Wood
Fireplaces Number 1
Fireplaces Type Living Room, Wood Burning
Window Features Caulked/Sealed
Appliance Free Standing Gas Range, Free Standing Refrigerator, Dishwasher, Disposal, Microwave
Laundry Cabinets, Dryer Included, Washer Included, Inside Area
Exterior
Parking Features Alley Access, Garage Facing Rear
Garage Spaces 2.0
Fence Fenced, Wood
Utilities Available Internet Available, Other, Sewer In & Connected
Amenities Available Pool
Roof Type Tile
Topography Trees Few
Porch Front Porch, Back Porch
Private Pool No
Building
Lot Description Auto Sprinkler Front, Street Lights
Story 1
Foundation Concrete, Slab
Sewer Public Sewer
Water Public
Schools
Elementary Schools Elk Grove Unified
Middle Schools Elk Grove Unified
High Schools Elk Grove Unified
School District Sacramento
Others
HOA Fee Include Pool
Senior Community No
Tax ID 119-1340-091-0000
Special Listing Condition Offer As Is
Read Less Info
Want to know what your home might be worth? Contact us for a FREE valuation!

Our team is ready to help you sell your home for the highest possible price ASAP

Bought with Keller Williams Realty
GET MORE INFORMATION

Realtor® | Lic# 1935217
915 Highland Pointe Drive, #250, Roseville, CA, 95678, USA






