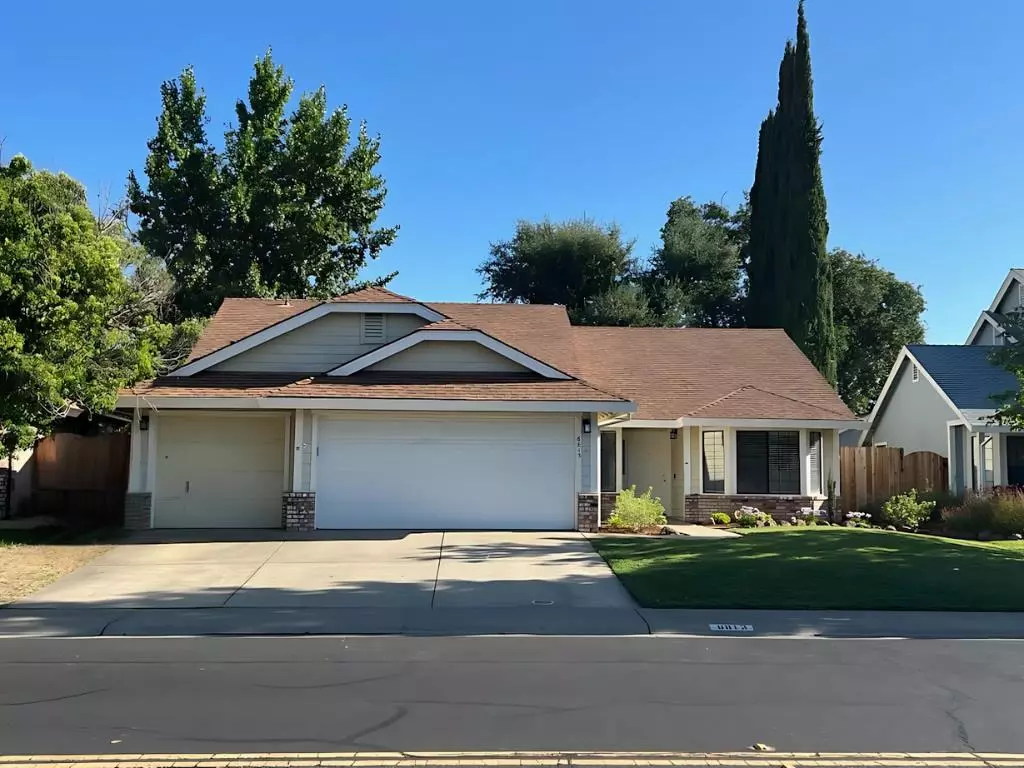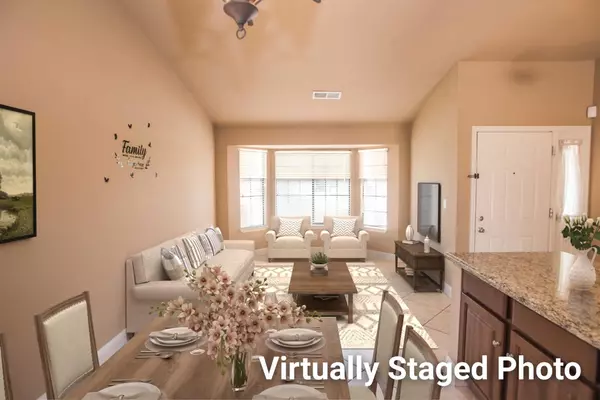$595,000
$598,000
0.5%For more information regarding the value of a property, please contact us for a free consultation.
3 Beds
2 Baths
1,950 SqFt
SOLD DATE : 09/19/2025
Key Details
Sold Price $595,000
Property Type Single Family Home
Sub Type Single Family Residence
Listing Status Sold
Purchase Type For Sale
Square Footage 1,950 sqft
Price per Sqft $305
Subdivision Foulks Ranch 03A
MLS Listing ID 225082729
Sold Date 09/19/25
Bedrooms 3
Full Baths 2
HOA Y/N No
Year Built 1989
Lot Size 7,793 Sqft
Acres 0.1789
Property Sub-Type Single Family Residence
Source MLS Metrolist
Property Description
What a deal! This single story and spacious, 3-4 bedroom home includes a 3 car garage with a new garage door opener, newer fencing and gates on both sides, newer front yard landscape, including a new sprinkler system (Sept 2024),brand new 5 ton HVAC system, with all new copper wiring, 2 large storage sheds, ADT alarm system, Ring doorbell and a separate soaking tub and shower in the Primary bathroom. There are granite counters and upgraded cabinets in the kitchen, along with a dining bar and a separate eating area. The kitchen opens to a large family room with a brick fireplace. The very large backyard is a blank canvas for you to create your dream yard! Very close to Foulks Ranch Elementary, Lichtenberger Park, Laguna Creek Sports Club and lots of great shopping, including Nugget Market and Trader Joes. Note: Some photos have been virtually staged.
Location
State CA
County Sacramento
Area 10758
Direction Elk Grove Blvd to Bruceville Road and head North to Kilconnell Drive and turn left to 6813, on right side of street.
Rooms
Family Room Great Room
Guest Accommodations No
Master Bathroom Shower Stall(s), Double Sinks, Soaking Tub
Master Bedroom Closet
Living Room Cathedral/Vaulted
Dining Room Dining Bar, Space in Kitchen, Dining/Living Combo
Kitchen Breakfast Area, Granite Counter, Kitchen/Family Combo
Interior
Heating Central
Cooling Central
Flooring Laminate, Stone, Tile
Fireplaces Number 1
Fireplaces Type Family Room
Window Features Dual Pane Full
Appliance Free Standing Gas Range, Dishwasher, Disposal, Microwave, Plumbed For Ice Maker, Self/Cont Clean Oven
Laundry Cabinets, Inside Room
Exterior
Parking Features Covered, Garage Door Opener, Garage Facing Front
Garage Spaces 3.0
Fence Back Yard
Utilities Available Cable Available, Sewer In & Connected, Internet Available, Natural Gas Available
Roof Type Composition
Topography Level
Street Surface Paved
Private Pool No
Building
Lot Description Auto Sprinkler Front, Curb(s)/Gutter(s), Shape Regular, Street Lights, Landscape Front
Story 1
Foundation Slab
Builder Name Brophy
Sewer Public Sewer
Water Meter on Site, Water District, Public
Architectural Style Ranch
Level or Stories One
Schools
Elementary Schools Elk Grove Unified
Middle Schools Elk Grove Unified
High Schools Elk Grove Unified
School District Sacramento
Others
Senior Community No
Tax ID 116-0460-003-0000
Special Listing Condition Offer As Is
Read Less Info
Want to know what your home might be worth? Contact us for a FREE valuation!

Our team is ready to help you sell your home for the highest possible price ASAP

Bought with TN Real Estate Services
GET MORE INFORMATION

Realtor® | Lic# 1935217
915 Highland Pointe Drive, #250, Roseville, CA, 95678, USA






