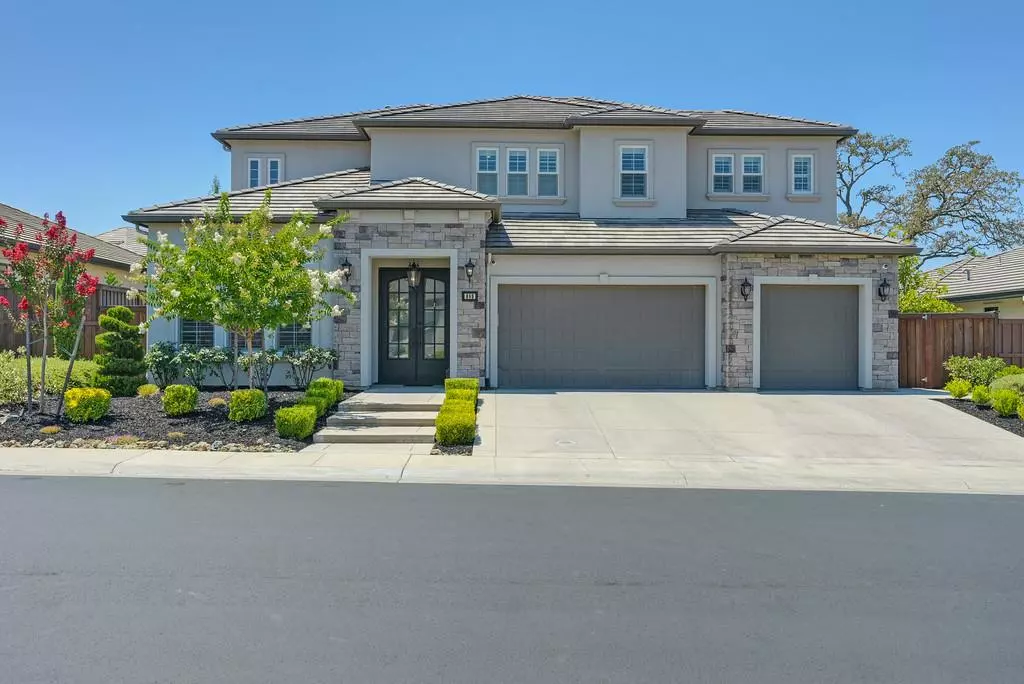$1,510,000
$1,549,000
2.5%For more information regarding the value of a property, please contact us for a free consultation.
5 Beds
5 Baths
3,445 SqFt
SOLD DATE : 09/24/2025
Key Details
Sold Price $1,510,000
Property Type Single Family Home
Sub Type Single Family Residence
Listing Status Sold
Purchase Type For Sale
Square Footage 3,445 sqft
Price per Sqft $438
Subdivision Lakeview Oaks
MLS Listing ID 225093538
Sold Date 09/24/25
Bedrooms 5
Full Baths 4
HOA Fees $83/qua
HOA Y/N Yes
Year Built 2018
Lot Size 7,919 Sqft
Acres 0.1818
Property Sub-Type Single Family Residence
Source MLS Metrolist
Property Description
Stunning Custom Home in Folsom's Coveted Lakeview Oaks Estates. Welcome to the home you've been waiting for nestled in the prestigious, gated Lakeview Oaks community of Folsom. This quality custom-built residence sits on a premier lot and boasts a backyard oasis perfect for both everyday living and entertaining. Featuring 5 spacious bedrooms, a large loft, and 4.5 luxurious bathrooms, this home is designed for comfort and fun. The chef's kitchen is a showstopper with an oversized island, GE Monogram appliances, and seamless flow into the great room. The main floor includes an inviting guest suite next to a full bathroom, a formal living and dining area. Upstairs you'll find a bonus living room/loft, three additional bedrooms, and a beautifully appointed primary suite. The spacious primary suite with high ceilings leads to your serene marble en suite with a soaking tub, sleek shower and luxury walk-in closet. Step outside to enjoy a resort-style backyard, complete with a sparkling swimming pool with grotto, waterfall, built-in spa, outdoor kitchen, and gas fire pit ideal for relaxing evenings or entertaining guests. Located close to Folsom's renowned schools, Empire Oaks Elementary, Folsom Middle and Vista Del Lago High School and Nisenen Park, Palladio and miles of trails.
Location
State CA
County Sacramento
Area 10630
Direction Sundahl to Rizor. Right on Oreno.
Rooms
Guest Accommodations No
Master Bathroom Shower Stall(s), Double Sinks, Stone, Tub, Window
Master Bedroom Walk-In Closet
Living Room Great Room
Dining Room Dining Bar, Dining/Family Combo, Space in Kitchen, Dining/Living Combo
Kitchen Pantry Closet, Quartz Counter, Stone Counter, Island w/Sink, Kitchen/Family Combo
Interior
Interior Features Formal Entry
Heating Central, MultiUnits, MultiZone, Natural Gas
Cooling Ceiling Fan(s), Central, Whole House Fan, MultiUnits, MultiZone
Flooring Carpet, Marble, Wood
Fireplaces Number 1
Fireplaces Type Family Room, See Remarks, Other
Equipment Attic Fan(s)
Window Features Dual Pane Full
Appliance Free Standing Gas Range, Free Standing Refrigerator, Gas Water Heater, Hood Over Range, Dishwasher, Disposal, Microwave, Tankless Water Heater
Laundry Cabinets, Sink, Inside Room
Exterior
Exterior Feature Built-In Barbeque, Covered Courtyard
Parking Features Attached, Garage Facing Front
Garage Spaces 3.0
Fence Back Yard, Wood
Pool Built-In, Gas Heat
Utilities Available Cable Available, Internet Available, Sewer In & Connected
Amenities Available None
View Other
Roof Type Tile
Topography Level
Street Surface Paved
Porch Front Porch, Back Porch, Covered Patio
Private Pool Yes
Building
Lot Description Auto Sprinkler F&R, Shape Regular, Landscape Back, Landscape Front, Low Maintenance
Story 2
Foundation Slab
Builder Name Sergey A Areston
Water Water District
Architectural Style Traditional
Level or Stories Two
Schools
Elementary Schools Folsom-Cordova
Middle Schools Folsom-Cordova
High Schools Folsom-Cordova
School District Sacramento
Others
Senior Community No
Tax ID 072-3280-008-0000
Special Listing Condition None
Pets Allowed Yes
Read Less Info
Want to know what your home might be worth? Contact us for a FREE valuation!

Our team is ready to help you sell your home for the highest possible price ASAP

Bought with eXp Realty of California Inc.
GET MORE INFORMATION

Realtor® | Lic# 1935217
915 Highland Pointe Drive, #250, Roseville, CA, 95678, USA






