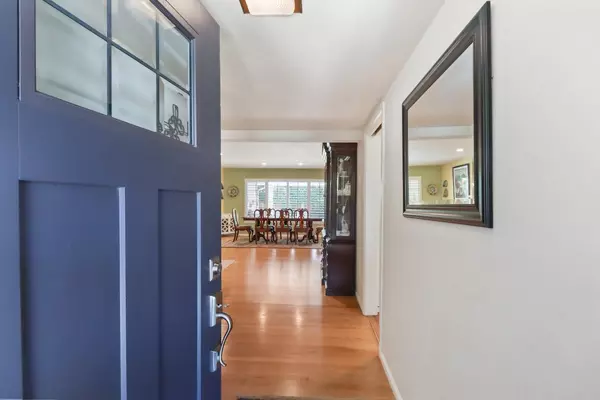$815,000
$849,500
4.1%For more information regarding the value of a property, please contact us for a free consultation.
3 Beds
3 Baths
2,106 SqFt
SOLD DATE : 10/01/2025
Key Details
Sold Price $815,000
Property Type Single Family Home
Sub Type Single Family Residence
Listing Status Sold
Purchase Type For Sale
Square Footage 2,106 sqft
Price per Sqft $386
Subdivision Noonan S Land Park Terrace
MLS Listing ID 225089163
Sold Date 10/01/25
Bedrooms 3
Full Baths 2
HOA Y/N No
Year Built 1953
Lot Size 8,712 Sqft
Acres 0.2
Property Sub-Type Single Family Residence
Source MLS Metrolist
Property Description
THIS IS THE ONE TO CALL HOME! Spacious and beautifully updated 3bd, 2.5 ba, w/ POOL in desirable South Land Park Terrace. Approx 2106 sf. This mid-century ranch style home has an easy flowing floor plan, is airy, light-filled, and welcoming. Stunning Redwood tree offers shade and privacy. Covered slate-tiled patio is perfect for summer gatherings by the POOL. This home has been lovingly maintained and tastefully renovated over the years. Featuring primary bedroom w/ensuite bath & walk-in closet, two guest bedrooms and bath, hardwood floors throughout most of the home, Blomberg low-e dual pane windows, custom window shutters, recessed lighting, Solatube® skylights, granite & Corian counters, a 50-year comp roof (1999), tankless water heater (2021), Lennox HVAC (2023), TONS of Storage and MORE! Convenient I-5 access, just minutes from downtown. Walking distance to public transportation & the Del Rio Trail. Near parks, schools, & restaurants. A MUST SEE!
Location
State CA
County Sacramento
Area 10822
Direction From I-5 take the Fruitridge Rd Exit and head East. Turn LEFT on S Land Park Dr then RIGHT on Noonan Dr. House is on the right.
Rooms
Guest Accommodations No
Master Bathroom Shower Stall(s), Tile, Window
Master Bedroom Walk-In Closet, Outside Access
Living Room Great Room
Dining Room Dining/Living Combo
Kitchen Breakfast Area, Skylight(s), Granite Counter
Interior
Interior Features Storage Area(s), Formal Entry
Heating Central, Fireplace(s)
Cooling Ceiling Fan(s), Central
Flooring Carpet, Laminate, Tile, Wood
Fireplaces Number 1
Fireplaces Type Brick, Living Room, Wood Burning
Window Features Dual Pane Full,Low E Glass Full,Skylight Tube,Window Coverings,Window Screens
Appliance Built-In Electric Oven, Gas Cook Top, Gas Water Heater, Hood Over Range, Dishwasher, Disposal, Plumbed For Ice Maker, Self/Cont Clean Oven, Tankless Water Heater
Laundry Cabinets, Sink, Electric, Inside Room
Exterior
Parking Features Attached, Garage Door Opener, Garage Facing Front, Interior Access
Garage Spaces 2.0
Fence Back Yard, Fenced, Wood, Full
Pool Built-In, Pool Sweep, Heat None
Utilities Available Cable Available, Public, Internet Available, Natural Gas Connected, Sewer In & Connected
Roof Type Composition
Topography Level
Street Surface Paved
Porch Awning, Front Porch, Covered Patio
Private Pool Yes
Building
Lot Description Manual Sprinkler Front, Auto Sprinkler Rear, Shape Regular, Street Lights, Landscape Back, Landscape Front, Low Maintenance
Story 1
Foundation Raised
Water Meter on Site, Meter Required, Public
Architectural Style Mid-Century, Ranch
Level or Stories One
Schools
Elementary Schools Sacramento Unified
Middle Schools Sacramento Unified
High Schools Sacramento Unified
School District Sacramento
Others
Senior Community No
Tax ID 016-0263-009-0000
Special Listing Condition None
Read Less Info
Want to know what your home might be worth? Contact us for a FREE valuation!

Our team is ready to help you sell your home for the highest possible price ASAP

Bought with Windermere Signature Properties LP
GET MORE INFORMATION

Realtor® | Lic# 1935217
915 Highland Pointe Drive, #250, Roseville, CA, 95678, USA






