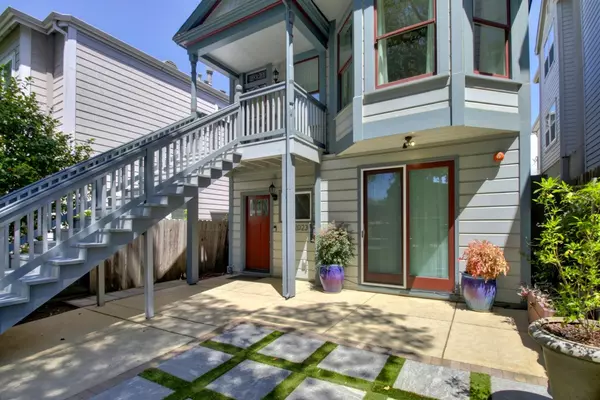$925,000
$989,900
6.6%For more information regarding the value of a property, please contact us for a free consultation.
2,022 SqFt
SOLD DATE : 10/01/2025
Key Details
Sold Price $925,000
Property Type Multi-Family
Sub Type Duplex
Listing Status Sold
Purchase Type For Sale
Square Footage 2,022 sqft
Price per Sqft $457
MLS Listing ID 224124029
Sold Date 10/01/25
HOA Y/N No
Year Built 2016
Lot Size 2,178 Sqft
Acres 0.05
Property Sub-Type Duplex
Source MLS Metrolist
Property Description
Here's your chance to own a beautifully renovated Midtown Victorian duplexnow offered at a compelling new price! In 2016, the property underwent an extensive conversion from a single-level 1 bed/1 bath home into a duplex with two separate 2 bed/2 bath units. Approximately 75% of the structure was rebuilt with new framing, a new roof, updated electrical and plumbing systems, dual-pane windows, HVAC, tankless water heaters, appliances, granite countertops, cabinetry, bathrooms, and flooring throughout.Located steps from the vibrant R Street Corridor, Michelin-starred Localis, Safeway, restaurants, cafes, boutiques, and public transit, this property sits in one of Sacramento's most walkable and desirable neighborhoods. Zoned RMX-SP, it allows for residential or mixed-useideal for owner-occupants, investors, or small businesses.Market rents are estimated at up to $3,000 per unit, creating potential for $72,000+ in gross annual income. Live in one unit and rent the other, or lease both for maximum return. With modern systems, prime location, and strong rental potential, this Midtown gem is a smart investment opportunity.
Location
State CA
County Sacramento
Area 10811
Direction On S Street between 20th &21st Street
Rooms
Other Rooms Unit-1 Approx SqFt: 1000 Bedrooms: 2 Full Baths: 2 Total Rooms: 4 Occupancy: Vacant SqFt Source: Tax Record Unit-2 Approx SqFt: 1022 Bedrooms: 2 Full Baths: 2 Total Rooms: 4 Occupancy: Vacant SqFt Source: Tax Record
Interior
Heating Central
Cooling Ceiling Fan(s), Central
Flooring Carpet
Window Features Dual Pane Full,Low E Glass Full
Appliance Free Standing Gas Range, Microwave, Dishwasher, Plumbed For Ice Maker, Disposal, Tankless Water Heater
Laundry Washer/Dryer Owned, Laundry Closet
Exterior
Parking Features Street
Utilities Available Electric, Natural Gas Connected, Sewer In & Connected
Water Access Desc Public
Roof Type Composition
Building
Lot Description Shape Regular, Curbs/Gutters, Sidewalk
Story 2
Foundation Slab
Water Public
Architectural Style Victorian
Schools
Elementary Schools Sacramento Unified
Middle Schools Sacramento Unified
High Schools Sacramento Unified
School District Sacramento
Others
Senior Community No
Tax ID 010-0025-022-0000
Special Listing Condition None
Read Less Info
Want to know what your home might be worth? Contact us for a FREE valuation!

Our team is ready to help you sell your home for the highest possible price ASAP

Bought with Hardin Realty & Property Management
GET MORE INFORMATION

Realtor® | Lic# 1935217
915 Highland Pointe Drive, #250, Roseville, CA, 95678, USA






