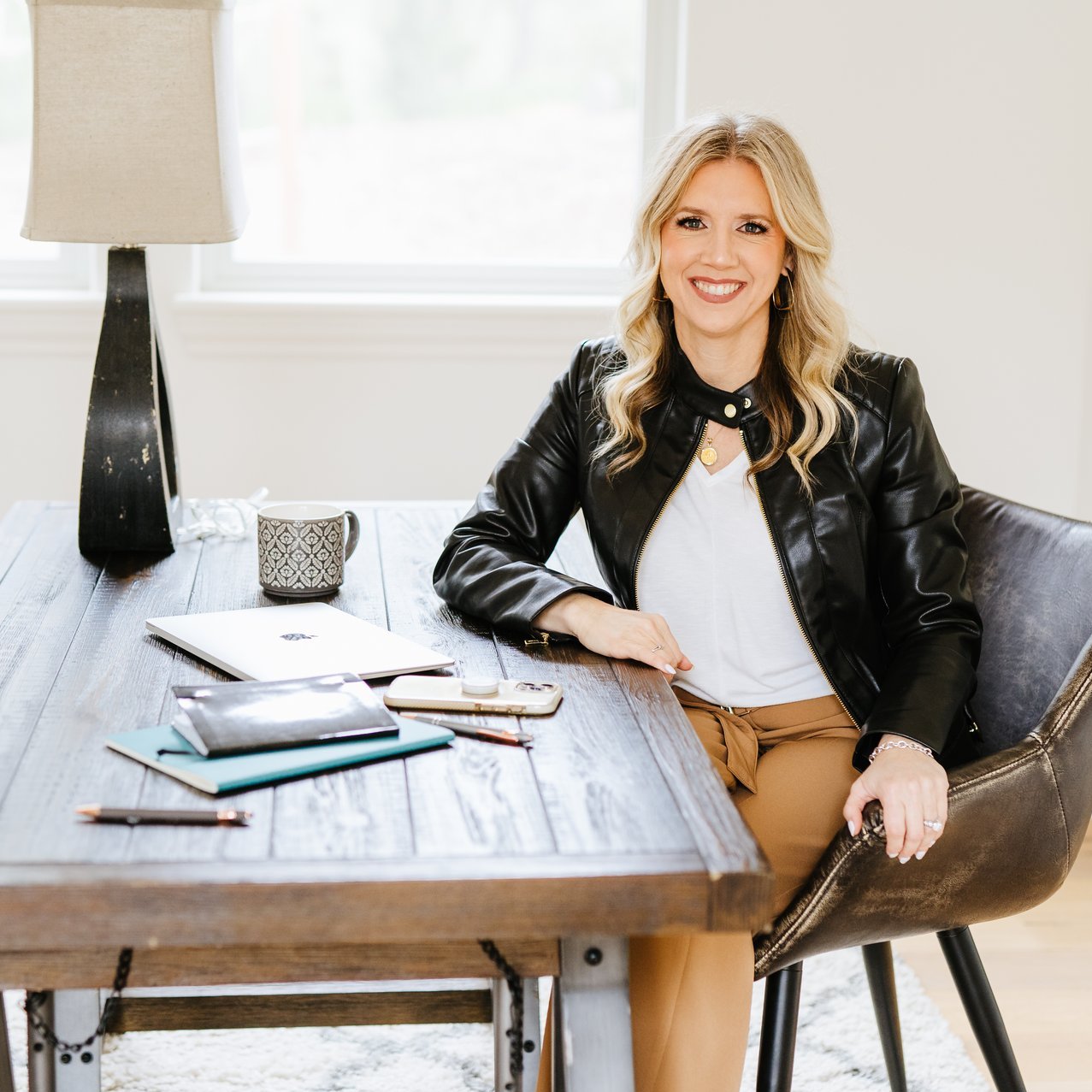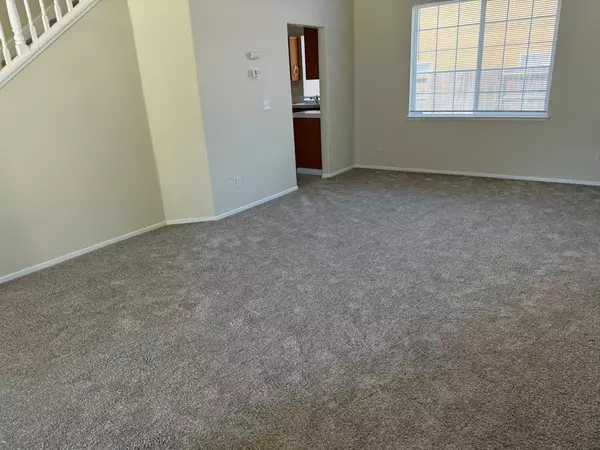$520,000
$505,000
3.0%For more information regarding the value of a property, please contact us for a free consultation.
3 Beds
3 Baths
1,531 SqFt
SOLD DATE : 10/15/2025
Key Details
Sold Price $520,000
Property Type Single Family Home
Sub Type Single Family Residence
Listing Status Sold
Purchase Type For Sale
Square Footage 1,531 sqft
Price per Sqft $339
Subdivision Huntington Park
MLS Listing ID 225117399
Sold Date 10/15/25
Bedrooms 3
Full Baths 2
HOA Y/N No
Year Built 2000
Lot Size 4,199 Sqft
Acres 0.0964
Property Sub-Type Single Family Residence
Source MLS Metrolist
Property Description
Wow what a deal! For this beautiful home. Three bedroom 2 1/2 bath all freshly painted new carpet. Tile entry takes you Into the living/Dining room area Kitchen just off dining area with double sink, microwave electric range, dishwasher tile counters, and pantry closet Family room just off kitchen for a great entertaining. All bedrooms are located upstairs also including the laundry room Nice size corner lot with nice size backyard with brand new sod and sprinklers Great location, easy freeway access shopping parks And so much more
Location
State CA
County San Joaquin
Area 20601
Direction In subdivision on the corner of Lammers and 11th take lammers to Fabian east to Montgomery left on sims Will take you around to loggins.
Rooms
Family Room Cathedral/Vaulted
Guest Accommodations No
Master Bathroom Double Sinks, Tub w/Shower Over, Walk-In Closet
Master Bedroom Walk-In Closet
Living Room Cathedral/Vaulted
Dining Room Dining/Living Combo
Kitchen Pantry Closet, Tile Counter
Interior
Heating Central
Flooring Carpet, Linoleum, Tile
Window Features Dual Pane Full,Window Coverings,Window Screens
Appliance Dishwasher, Disposal, Microwave, Free Standing Electric Range
Laundry Laundry Closet, Upper Floor, Inside Area
Exterior
Parking Features Garage Facing Front
Garage Spaces 2.0
Fence Back Yard
Utilities Available Cable Available, Public, Sewer In & Connected, Electric, Natural Gas Available
Roof Type Tile
Topography Level
Street Surface Asphalt
Porch Uncovered Patio
Private Pool No
Building
Lot Description Auto Sprinkler F&R, Corner, Curb(s)/Gutter(s)
Story 2
Foundation Slab
Sewer Public Sewer
Water Public
Architectural Style Contemporary
Schools
Elementary Schools Tracy Unified
Middle Schools Tracy Unified
High Schools Tracy Unified
School District San Joaquin
Others
Senior Community No
Tax ID 238-360-20
Special Listing Condition None
Pets Allowed Yes
Read Less Info
Want to know what your home might be worth? Contact us for a FREE valuation!

Our team is ready to help you sell your home for the highest possible price ASAP

Bought with Keller Williams Central Valley
GET MORE INFORMATION

Realtor® | Lic# 1935217
915 Highland Pointe Drive, #250, Roseville, CA, 95678, USA






