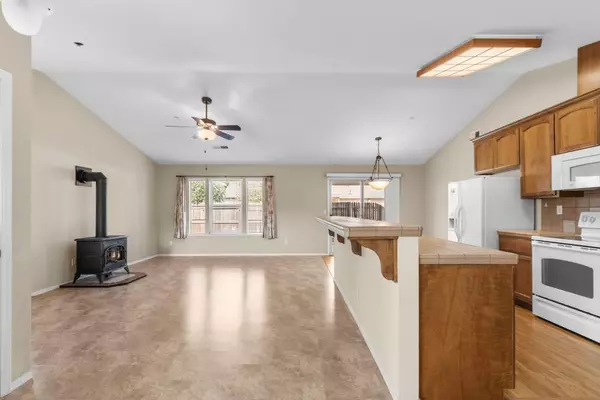$399,000
$429,000
7.0%For more information regarding the value of a property, please contact us for a free consultation.
2 Beds
2 Baths
1,352 SqFt
SOLD DATE : 10/21/2025
Key Details
Sold Price $399,000
Property Type Single Family Home
Sub Type Single Family Residence
Listing Status Sold
Purchase Type For Sale
Square Footage 1,352 sqft
Price per Sqft $295
Subdivision Emerald Senior Village
MLS Listing ID 225064569
Sold Date 10/21/25
Bedrooms 2
Full Baths 2
HOA Fees $344/mo
HOA Y/N Yes
Year Built 2007
Lot Size 3,933 Sqft
Acres 0.0903
Property Sub-Type Single Family Residence
Source MLS Metrolist
Property Description
*****SELLERS ARE MOTIVATED*****Charming Home in 55+ Gated Community! Welcome to this 2 bedroom plus an office/or possible 3rd bedroom option well maintained home. Enjoy peace of mind with a newer roof and exterior paint offering great curb appeal and low maintenance. Even though the roof and exterior paint has been done not long ago, the HOA does pay for this maintenance when the time comes! Tile kitchen has a dining bar and table space for gatherings. Roomy living room with gas stove as well! Inside laundry, 2 covered patios and a shed for storage. The location is perfectly situated within walking distance to shopping, dining and essential services making everyday living convenient and enjoyable. Offering all the amenities you need to live comfortably and independently.
Location
State CA
County Sacramento
Area 10632
Direction Highway 99 to east on Twin Cities Road - right onto Fermoy Way at light then left into Senior complex on the left side behind Walmart.
Rooms
Guest Accommodations No
Master Bathroom Shower Stall(s)
Master Bedroom Walk-In Closet, Outside Access
Living Room Other
Dining Room Dining Bar, Space in Kitchen
Kitchen Tile Counter
Interior
Heating Central, Other
Cooling Central
Flooring Carpet, Laminate, Tile, Other
Fireplaces Number 1
Fireplaces Type Living Room, Gas Piped, See Remarks
Window Features Dual Pane Full,Window Coverings,Window Screens
Appliance Dishwasher, Disposal, Microwave, Free Standing Electric Range
Laundry Cabinets, Inside Room
Exterior
Parking Features Attached, Garage Door Opener, Garage Facing Front, Guest Parking Available
Garage Spaces 2.0
Fence Fenced
Pool Common Facility
Utilities Available Cable Available, Public, Sewer In & Connected, Internet Available, Natural Gas Available
Amenities Available Pool, Clubhouse, Spa/Hot Tub, Greenbelt, Gym, See Remarks
Roof Type Composition
Topography Level
Street Surface Paved
Porch Covered Patio
Private Pool Yes
Building
Lot Description Shape Irregular
Story 1
Foundation Concrete
Sewer Public Sewer
Water Public
Architectural Style Contemporary
Schools
Elementary Schools Galt Joint Union
Middle Schools Galt Joint Union
High Schools Galt Joint Uhs
School District Sacramento
Others
HOA Fee Include Pool
Senior Community Yes
Restrictions Age Restrictions
Tax ID 148-0920-019-0000
Special Listing Condition None
Pets Allowed Yes
Read Less Info
Want to know what your home might be worth? Contact us for a FREE valuation!

Our team is ready to help you sell your home for the highest possible price ASAP

Bought with Parker Realty
GET MORE INFORMATION

Realtor® | Lic# 1935217
915 Highland Pointe Drive, #250, Roseville, CA, 95678, USA






