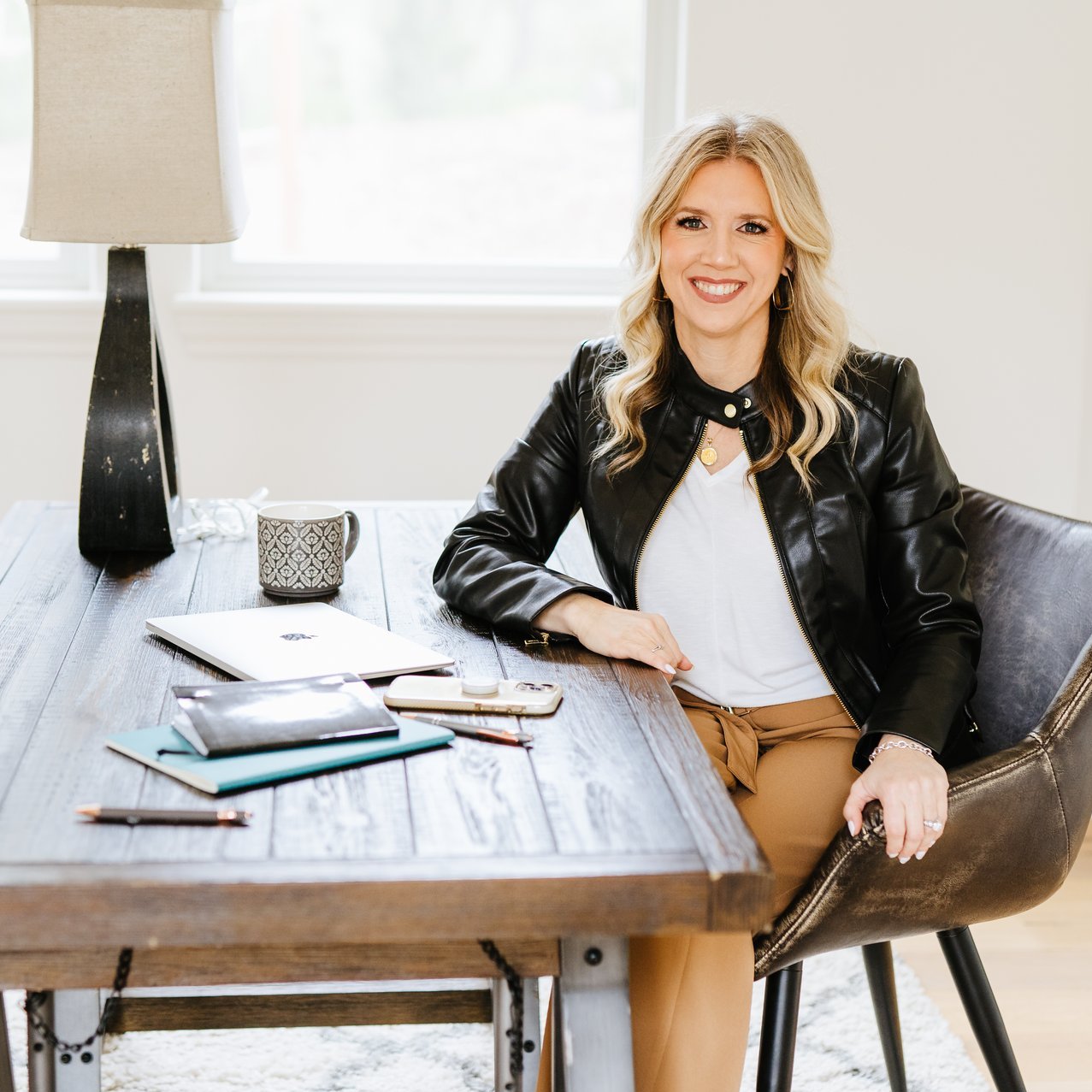$470,000
$454,900
3.3%For more information regarding the value of a property, please contact us for a free consultation.
3 Beds
2 Baths
1,428 SqFt
SOLD DATE : 10/21/2025
Key Details
Sold Price $470,000
Property Type Single Family Home
Sub Type Single Family Residence
Listing Status Sold
Purchase Type For Sale
Square Footage 1,428 sqft
Price per Sqft $329
MLS Listing ID 225115504
Sold Date 10/21/25
Bedrooms 3
Full Baths 2
HOA Y/N No
Year Built 1978
Lot Size 5,454 Sqft
Acres 0.1252
Property Sub-Type Single Family Residence
Source MLS Metrolist
Property Description
Discover this beautifully upgraded 3-bedroom, 2-bathroom home nestled in a quiet, established neighborhood within the sought-after Lincoln school district. With an in-ground pool, new turf, and composite flooring, this recently remodeled and updated home combines modern comfort with timeless charm. Step inside to an open-concept layout perfect for entertaining, complemented by large windows that flood the space with natural light. The kitchen is updated and functional, flowing seamlessly into the dining and living areas. Enjoy summer days lounging by the pool, playing a round of putt-putt golf or hosting weekend BBQs in your low-maintenance backyard. Located close to shopping, schools, and easy freeway access, this home checks all the boxes for families, commuters, or investors alike. Don't miss your chance to own one of the best-valued homes in the neighborhood!
Location
State CA
County San Joaquin
Area 20704
Direction North on thornton road, turn right onto Encino, home will be on the left.
Rooms
Guest Accommodations No
Living Room Other
Dining Room Dining Bar
Interior
Flooring Carpet, Tile, Wood
Fireplaces Number 1
Fireplaces Type Living Room, Raised Hearth, Stone
Appliance Ice Maker, Dishwasher, Microwave, Wine Refrigerator
Laundry In Garage
Exterior
Garage Spaces 2.0
Fence Wood
Pool Built-In, Fenced
Utilities Available Other
Roof Type Composition
Private Pool No
Building
Lot Description Other
Story 1
Foundation Slab
Sewer Public Sewer
Water Public
Schools
Elementary Schools Lincoln Unified
Middle Schools Lincoln Unified
High Schools Lincoln Unified
School District San Joaquin
Others
Senior Community No
Tax ID 075-380-28
Special Listing Condition None
Read Less Info
Want to know what your home might be worth? Contact us for a FREE valuation!

Our team is ready to help you sell your home for the highest possible price ASAP

Bought with Ullrich Real Estate
GET MORE INFORMATION

Realtor® | Lic# 1935217
915 Highland Pointe Drive, #250, Roseville, CA, 95678, USA






