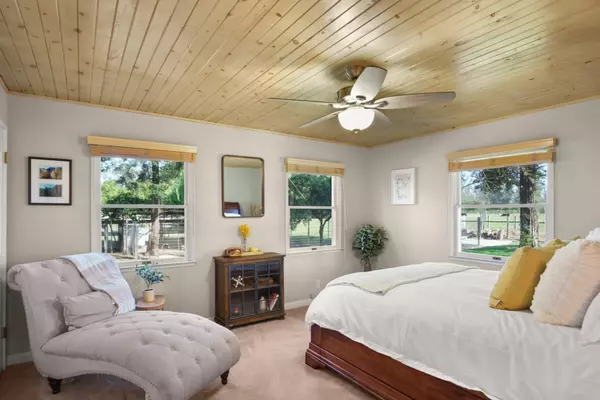$1,270,000
$1,385,000
8.3%For more information regarding the value of a property, please contact us for a free consultation.
3 Beds
3 Baths
3,165 SqFt
SOLD DATE : 10/22/2025
Key Details
Sold Price $1,270,000
Property Type Single Family Home
Sub Type Single Family Residence
Listing Status Sold
Purchase Type For Sale
Square Footage 3,165 sqft
Price per Sqft $401
MLS Listing ID 225082180
Sold Date 10/22/25
Bedrooms 3
Full Baths 3
HOA Y/N No
Year Built 1977
Lot Size 4.281 Acres
Acres 4.2812
Property Sub-Type Single Family Residence
Source MLS Metrolist
Property Description
Spectacular custom ranchette near City of Modesto. Remodeled custom home on irrigated pastures. Perfect for horse property. Additional second living unit! Current use is an alpaca farm, hey barn and cross fenced. Custom updated features include custom gourmet kitchen, laundry rm, sun room, family rm, master bathroom, newer roof, newer SOLAR SYSTEM W/67 PANELS PAID OFF, newer well pump and newer pool pump. You will feel a wonderful sense of comfort when you enter this home. You will enjoy the oversized master bedroom, converted office with fireplace to additional sleeping quarters.
Location
State CA
County Stanislaus
Area 20204
Direction Drive East on Milnes. Turn right on Church St.
Rooms
Family Room Cathedral/Vaulted, Skylight(s), Deck Attached, Great Room
Guest Accommodations Yes
Master Bathroom Closet, Shower Stall(s), Double Sinks, Soaking Tub, Marble, Walk-In Closet, Window
Master Bedroom Surround Sound, Ground Floor, Walk-In Closet, Outside Access, Sitting Area
Living Room Cathedral/Vaulted, Skylight(s), Great Room, Open Beam Ceiling
Dining Room Breakfast Nook, Skylight(s), Dining/Living Combo
Kitchen Breakfast Area, Butlers Pantry, Skylight(s), Granite Counter, Island, Kitchen/Family Combo
Interior
Interior Features Cathedral Ceiling, Open Beam Ceiling
Heating Central, Ductless, Electric, Heat Pump
Cooling Ceiling Fan(s), Ductless, Heat Pump, See Remarks
Flooring Carpet, Tile, Vinyl, Wood
Fireplaces Number 2
Fireplaces Type Brick, Family Room, Wood Burning, Gas Log, Gas Piped
Equipment Dish Antenna
Window Features Dual Pane Full,Skylight(s)
Appliance Built-In Gas Oven, Gas Plumbed, Built-In Gas Range, Built-In Refrigerator, Hood Over Range, Ice Maker, Dishwasher, Disposal, Microwave, Double Oven, Self/Cont Clean Oven, Electric Water Heater, Wine Refrigerator, See Remarks
Laundry Cabinets, Electric, See Remarks, Inside Room
Exterior
Parking Features 24'+ Deep Garage, Attached, RV Storage, Garage Door Opener, Garage Facing Front, Uncovered Parking Space, Guest Parking Available
Garage Spaces 3.0
Fence Back Yard, Cross Fenced, Wood, Fenced, Front Yard
Pool Built-In, Pool Sweep, Pool/Spa Combo, Fenced, Gas Heat, Gunite Construction, Other
Utilities Available Diesel, Electric, Solar, Propane Tank Owned
View Pasture, Mountains
Roof Type Composition,Metal
Topography Level
Street Surface Asphalt
Porch Front Porch, Back Porch
Private Pool Yes
Building
Lot Description Auto Sprinkler F&R, Corner, Landscape Back, Landscape Front
Story 1
Foundation Raised
Sewer Septic System, Septic Connected
Water Well, See Remarks
Architectural Style Ranch
Level or Stories One
Schools
Elementary Schools Riverbank Unified
Middle Schools Riverbank Unified
High Schools Riverbank Unified
School District Stanislaus
Others
Senior Community No
Tax ID 014-027-018
Special Listing Condition None
Read Less Info
Want to know what your home might be worth? Contact us for a FREE valuation!

Our team is ready to help you sell your home for the highest possible price ASAP

Bought with PMZ Real Estate
GET MORE INFORMATION

Realtor® | Lic# 1935217
915 Highland Pointe Drive, #250, Roseville, CA, 95678, USA






