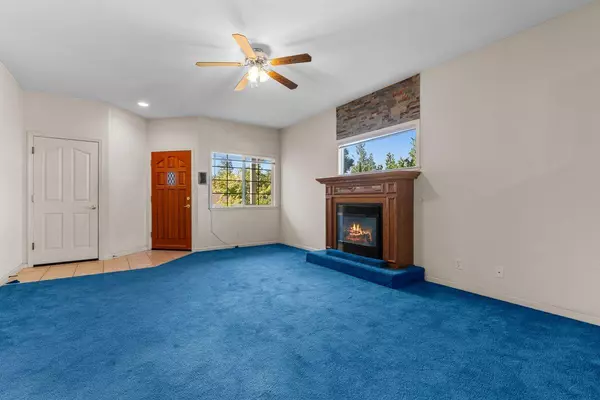$400,000
$412,000
2.9%For more information regarding the value of a property, please contact us for a free consultation.
2 Beds
2 Baths
1,314 SqFt
SOLD DATE : 10/31/2025
Key Details
Sold Price $400,000
Property Type Single Family Home
Sub Type Single Family Residence
Listing Status Sold
Purchase Type For Sale
Square Footage 1,314 sqft
Price per Sqft $304
Subdivision Morgan Ranch
MLS Listing ID 225064444
Sold Date 10/31/25
Bedrooms 2
Full Baths 2
HOA Y/N No
Year Built 1999
Lot Size 5,227 Sqft
Acres 0.12
Property Sub-Type Single Family Residence
Source MLS Metrolist
Property Description
Welcome to this light filled 2-bedroom, 2-bath home with a 2-car garage and a private backyard. The open, airy floor plan features a living and dining area seperated by a stylish pony wall, creating both flow and function. A cozy natural gas fireplace warms the living room, while abundant windows bring in natural light throughout. This home is offered as an as-is sale, priced to reflect it's condition for buyers looking to add personal touches or investors seeking opportunity. Upgrade and customize to your style. Conveniently located near schools, shopping, the hospital, and everyday amenities.
Location
State CA
County Nevada
Area 13105
Direction Ridge Rd. to Morgan Ranch Dr., right on Vistamont to PIQ.
Rooms
Guest Accommodations No
Master Bathroom Shower Stall(s), Double Sinks, Skylight/Solar Tube, Window
Master Bedroom Closet
Living Room Other
Dining Room Skylight(s), Space in Kitchen, Dining/Living Combo
Kitchen Breakfast Area, Tile Counter
Interior
Heating Central, Natural Gas
Cooling Ceiling Fan(s), Central, Whole House Fan
Flooring Carpet, Linoleum, Tile, Vinyl
Fireplaces Number 1
Fireplaces Type Living Room, Gas Piped
Window Features Dual Pane Full,Skylight(s)
Appliance Free Standing Gas Range, Free Standing Refrigerator, Hood Over Range, Dishwasher, Disposal, Free Standing Gas Oven
Laundry Dryer Included, Washer Included, In Garage
Exterior
Parking Features Garage Facing Front
Garage Spaces 2.0
Fence Back Yard, Wood
Utilities Available Cable Available, Public, Sewer Connected, Internet Available, Natural Gas Connected
Roof Type Composition
Street Surface Asphalt
Porch Front Porch
Private Pool No
Building
Lot Description Other
Story 1
Foundation ConcretePerimeter
Sewer Public Sewer
Water Meter on Site, Public
Level or Stories One
Schools
Elementary Schools Grass Valley
Middle Schools Grass Valley
High Schools Nevada Joint Union
School District Nevada
Others
Senior Community No
Tax ID 008-932-018-000
Special Listing Condition Offer As Is, Trust
Pets Allowed Yes, Service Animals OK, Cats OK, Dogs OK
Read Less Info
Want to know what your home might be worth? Contact us for a FREE valuation!

Our team is ready to help you sell your home for the highest possible price ASAP

Bought with Re/Max Gold
GET MORE INFORMATION

Realtor® | Lic# 1935217
915 Highland Pointe Drive, #250, Roseville, CA, 95678, USA






