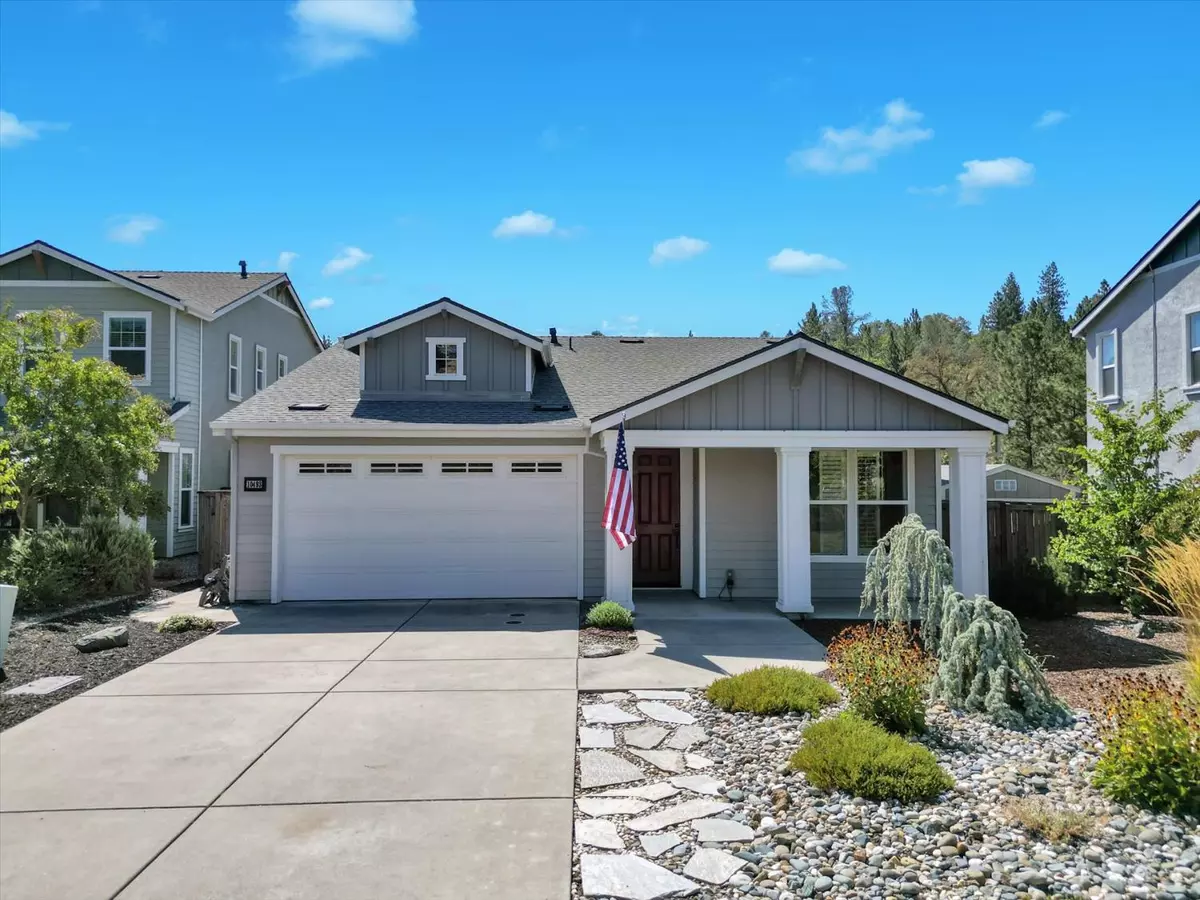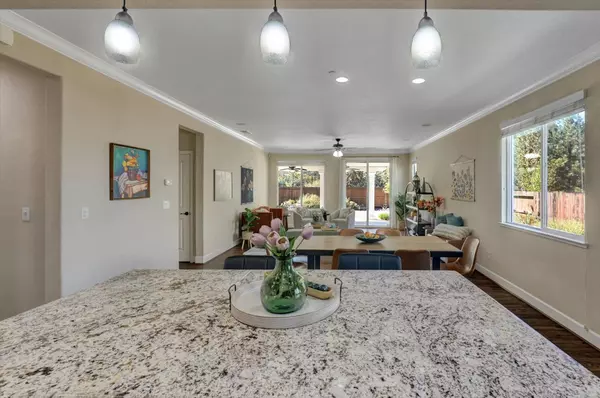$594,000
$594,000
For more information regarding the value of a property, please contact us for a free consultation.
3 Beds
2 Baths
1,583 SqFt
SOLD DATE : 10/31/2025
Key Details
Sold Price $594,000
Property Type Single Family Home
Sub Type Single Family Residence
Listing Status Sold
Purchase Type For Sale
Square Footage 1,583 sqft
Price per Sqft $375
Subdivision Cascade Crossing
MLS Listing ID 225115865
Sold Date 10/31/25
Bedrooms 3
Full Baths 2
HOA Y/N No
Year Built 2014
Lot Size 0.280 Acres
Acres 0.28
Property Sub-Type Single Family Residence
Source MLS Metrolist
Property Description
Come enjoy life in the highly sought after Cascade Crossing. Single level 3 bedroom home offers easy living and low maintenace.The home has new carpet in all bedrooms and tile/vinyl in all main areas. Enjoy you covered back patio with lights and fans to enjoy outdoor activities year round. Solar is owned and currently off sets PG&E 100%. Enjoy cooking with gas cook top, lot's of storage and a beautiful granite island in the kitchen. The garage is fully finished with epoxy floors and custom cabinets and works bench area. Located in a beautiful cul de sac which has easy access to walking paths and a park. This lot is all flat with a low maintenance landscaping, a large storage shed in the side yard and space to garden or just relax. Easy access to Hwy 49 where you can be to Auburn in just minutes or head north to Grass Valley. Come check out this home which is sure to go fast.
Location
State CA
County Nevada
Area 13111
Direction Hwy 49 to Combie Rd to Cascade Crossing Rd at round about right onto Kenebec Ct see sign on right.
Rooms
Guest Accommodations No
Master Bathroom Shower Stall(s), Double Sinks
Master Bedroom Walk-In Closet
Living Room Great Room
Dining Room Dining/Family Combo
Kitchen Pantry Cabinet, Granite Counter, Island, Kitchen/Family Combo
Interior
Heating Central
Cooling Ceiling Fan(s), Central
Flooring Carpet, Tile, Vinyl
Window Features Dual Pane Full
Appliance Free Standing Gas Range, Free Standing Refrigerator, Microwave, Free Standing Gas Oven
Laundry Laundry Closet, Inside Area
Exterior
Parking Features Garage Door Opener, Garage Facing Front, Interior Access
Garage Spaces 2.0
Fence Wood, Fenced
Utilities Available Public, Sewer Connected, Electric, Solar, Internet Available, Propane Tank Leased
Roof Type Composition
Topography Level
Street Surface Paved
Porch Covered Patio
Private Pool No
Building
Lot Description Auto Sprinkler F&R, Cul-De-Sac, Low Maintenance
Story 1
Foundation Slab
Sewer Public Sewer, Other
Water Public
Level or Stories One
Schools
Elementary Schools Pleasant Ridge
Middle Schools Pleasant Ridge
High Schools Nevada Joint Union
School District Nevada
Others
Senior Community No
Tax ID 057-300-022-000
Special Listing Condition None
Pets Allowed Yes
Read Less Info
Want to know what your home might be worth? Contact us for a FREE valuation!

Our team is ready to help you sell your home for the highest possible price ASAP

Bought with RE/MAX Gold
GET MORE INFORMATION

Realtor® | Lic# 1935217
915 Highland Pointe Drive, #250, Roseville, CA, 95678, USA






