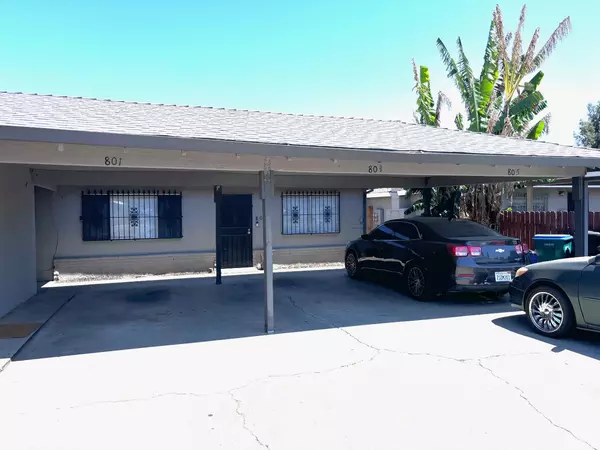$590,000
$595,000
0.8%For more information regarding the value of a property, please contact us for a free consultation.
2,960 SqFt
SOLD DATE : 11/03/2025
Key Details
Sold Price $590,000
Property Type Multi-Family
Sub Type Triplex
Listing Status Sold
Purchase Type For Sale
Square Footage 2,960 sqft
Price per Sqft $199
MLS Listing ID 225067792
Sold Date 11/03/25
HOA Y/N No
Year Built 1970
Lot Size 7,601 Sqft
Acres 0.1745
Property Sub-Type Triplex
Source MLS Metrolist
Property Description
Investor alert! Turnkey completely remodeled Triplex - Cash-Flowing Investment in Stockton, CA. This well-maintained 1970-built concrete block triplex is generating strong income, offering a low-maintenance opportunity in a high-demand rental market. Each of the three units spans approximately 966 sq ft and features 2 bedrooms, 1 bathroom, and a spacious 5-room open layout. Significant upgrades include a new roof installed in 2019 with all three units fully renovated in 2024-25. Modern amenities include a refrigerator, electric range, garbage disposal, and central A/C. An additional room with laundry hookups presents a potential value-add income opportunity. Each tenant enjoys a private backyard, and the property is equipped with public utilities, separate electric meters & individual central A/C systems, making management simple and efficient. Projected 2025 gross rental income: $57,600 Low annual expenses: Insurance - $2,400 Taxes - $3,300 Currently self-managed Centrally located with easy access to local conveniences and positioned in Stockton's path of progress, this triplex is ideal for investors seeking immediate cash flow with upside potential. 1 unit recently remodeled and empty-Don't miss out on this high-performing asset.
Location
State CA
County San Joaquin
Area 20705
Direction Hammer Lane. Go South on Tam O Shanter, Take first left onto knickerbocker, Then take first Left on Astor. Follow around to the right. Property located on Right side.
Rooms
Other Rooms Unit-1 Approx SqFt: 966 Bedrooms: 2 Full Baths: 1 Total Rooms: 5 Occupancy: Vacant SqFt Source: Owner Unit-2 Approx SqFt: 966 Bedrooms: 2 Full Baths: 1 Total Rooms: 5 Occupancy: Tenant Rent: 1495 SqFt Source: Owner Unit-3 Approx SqFt: 966 Bedrooms: 2 Full Baths: 1 Total Rooms: 5 Occupancy: Tenant Rent: 1850 SqFt Source: Owner
Interior
Interior Features Storage Area(s)
Heating Central, Natural Gas
Cooling Central, Wall Unit(s), Window Unit(s), Varies by Unit
Flooring Tile, Vinyl
Window Features Window Coverings,Varies by Unit,Other
Appliance Free Standing Refrigerator, Insulated Water Heater, Disposal, Free Standing Electric Oven, Free Standing Electric Range
Laundry In Common Area, Washer/Dryer Hookups
Exterior
Exterior Feature Fenced Yard, Yard Space
Parking Features Attached, Off Street, Open, Carport, Covered
Carport Spaces 3
Utilities Available Cable Available, Cable Connected, City, Electric, Internet Available, Natural Gas Connected, Sewer Connected
Water Access Desc Water District,Meter Paid,Public
Roof Type Shingle
Porch Uncovered Patio
Total Parking Spaces 6
Building
Lot Description Curbs/Gutters, Sidewalk
Story 1
Foundation Concrete, Slab
Sewer Public Sewer
Water Water District, Meter Paid, Public
Level or Stories One
Schools
Elementary Schools Lodi Unified
Middle Schools Lodi Unified
High Schools Lodi Unified
School District San Joaquin
Others
Senior Community No
Tax ID 088-250-16
Special Listing Condition None
Read Less Info
Want to know what your home might be worth? Contact us for a FREE valuation!

Our team is ready to help you sell your home for the highest possible price ASAP

Bought with Intero Real Estate Services
GET MORE INFORMATION

Realtor® | Lic# 1935217
915 Highland Pointe Drive, #250, Roseville, CA, 95678, USA






