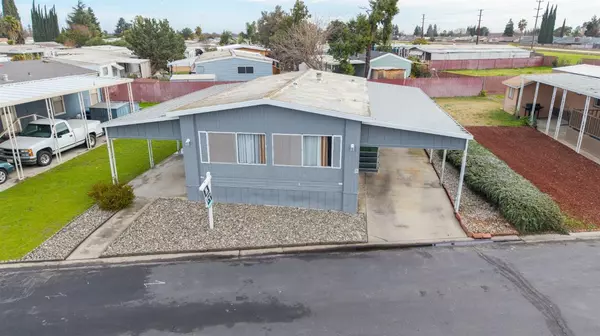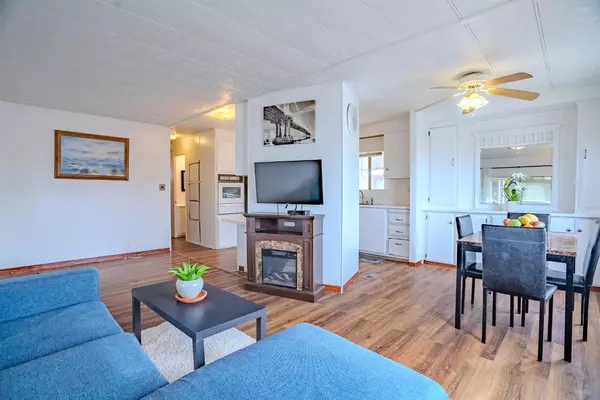$56,000
$64,000
12.5%For more information regarding the value of a property, please contact us for a free consultation.
2 Beds
2 Baths
800 SqFt
SOLD DATE : 11/04/2025
Key Details
Sold Price $56,000
Property Type Manufactured Home
Sub Type Double Wide
Listing Status Sold
Purchase Type For Sale
Square Footage 800 sqft
Price per Sqft $70
MLS Listing ID 225106458
Sold Date 11/04/25
Bedrooms 2
Full Baths 1
HOA Y/N No
Land Lease Amount 950.0
Year Built 1974
Lot Size 1,500 Sqft
Acres 0.0344
Property Sub-Type Double Wide
Source MLS Metrolist
Property Description
Charming Mobile Home in Ceres, CA - Perfect for Families! Welcome to your new home at 4812 ESMAR CT #12. This delightful 2-bedroom, 1.5-bath mobile home is nestled in a friendly family park, offering a warm and welcoming community atmosphere. Enjoy the comfort of two cozy bedrooms & a convenient 1.5 bath open layout, perfect for those looking to start with homeownership! Situated near shopping centers and with easy access to Freeway 99, you'll have everything you need just a short drive away. Don't miss out on this fantastic opportunity to own a piece of Ceres! Whether you're a first-time buyer or looking to downsize, this mobile home offers the perfect blend of convenience and comfort. Schedule a showing today and make this charming home yours!
Location
State CA
County Stanislaus
Area 20107
Direction Follow CA-99 N to Mitchell Rd in Stanislaus County. Take exit 220 from CA-99 N Take Rohde Rd to your destination Turn left onto Esmar Rd ENTER PARK AND DRIVE TO THE RIGHT all the way to the back. MOBILE HOME IS BLUE AND in Space #12
Rooms
Bedroom 2 0x0
Living Room Other
Dining Room 0x0 Kitchen/Family Combo, Space in Kitchen
Kitchen Laminate Counter
Interior
Heating None
Cooling Window Unit(s)
Flooring Laminate
Appliance Gas Cook Top, Built-In Gas Range, Gas Water Heater, Disposal
Laundry Inside Area
Exterior
Parking Features Permit Required, Covered, RV Storage, No Garage
Carport Spaces 2
Utilities Available Cable Available, Public, Electric, Individual Electric Meter, Underground Utilities, Individual Gas Meter
View Other
Roof Type Metal
Topography Level
Porch Porch Steps, Railed, Other
Building
Lot Description Shape Regular
Foundation PillarPostPier
Sewer Septic System
Water Public
Schools
Elementary Schools Ceres Unified
Middle Schools Ceres Unified
High Schools Ceres Unified
School District Stanislaus
Others
Senior Community No
Restrictions Rental(s)
Special Listing Condition Offer As Is, Other
Pets Allowed Yes, Service Animals OK
Read Less Info
Want to know what your home might be worth? Contact us for a FREE valuation!

Our team is ready to help you sell your home for the highest possible price ASAP

Bought with EXIT Realty Consultants
GET MORE INFORMATION

Realtor® | Lic# 1935217
915 Highland Pointe Drive, #250, Roseville, CA, 95678, USA






