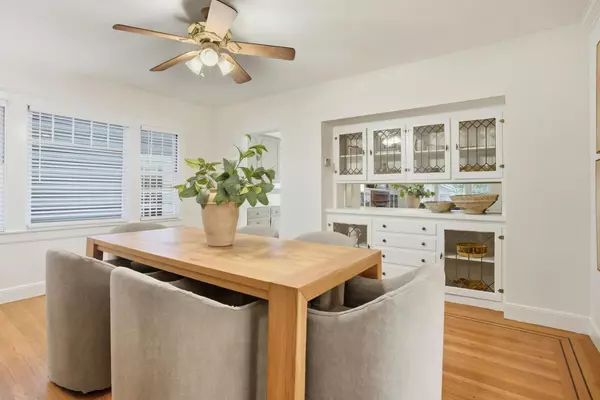$725,000
$699,900
3.6%For more information regarding the value of a property, please contact us for a free consultation.
3 Beds
2 Baths
1,368 SqFt
SOLD DATE : 11/07/2025
Key Details
Sold Price $725,000
Property Type Single Family Home
Sub Type Single Family Residence
Listing Status Sold
Purchase Type For Sale
Square Footage 1,368 sqft
Price per Sqft $529
Subdivision Wright & Kimbrough Sub #22
MLS Listing ID 225128802
Sold Date 11/07/25
Bedrooms 3
Full Baths 2
HOA Y/N No
Year Built 1927
Lot Size 5,153 Sqft
Acres 0.1183
Property Sub-Type Single Family Residence
Source MLS Metrolist
Property Description
Charming high-water bungalow in prime East Sacramento location! This very walkable home is ideally situated near many of the area's favorite attractions and offers a great layout and timeless features throughout. Inside you'll find hardwood floors with inlays, many built-ins, and a beautiful brick fireplace that anchors the spacious living room. Additional interior features include a large kitchen with newer appliances, ample storage, lots of windows providing great natural light, and fresh paint. Outside you'll find a raised front porch overlooking a picturesque tree-lined street, versatile and low-maintenance yards, and a detached garage with alley access. With a separate entrance from the alley, there's great potential for an ADU. Unbeatable location close to Trader Joe's, Chocolate Fish Coffee, top-rated restaurants, shopping, the Fab 40s, UCD Med Center, and more. Plus, this home is located within the boundaries of highly rated Caleb Greenwood Elementary School. A fantastic opportunity and great value with so much to offerall for under $700,000!
Location
State CA
County Sacramento
Area 10819
Direction From Folsom Blvd, go south on 49th Street, property on left (east) side of street
Rooms
Guest Accommodations No
Master Bathroom Shower Stall(s), Window
Living Room Great Room
Dining Room Dining/Living Combo, Formal Area
Kitchen Breakfast Room, Tile Counter
Interior
Heating Central
Cooling Ceiling Fan(s), Central
Flooring Tile, Wood
Fireplaces Number 1
Fireplaces Type Brick, Living Room, Wood Burning
Appliance See Remarks
Laundry Laundry Closet, Dryer Included, Washer Included, In Kitchen
Exterior
Parking Features Alley Access, Detached, Garage Facing Rear
Garage Spaces 1.0
Utilities Available Public, Sewer In & Connected, Electric, Natural Gas Connected
Roof Type Composition
Porch Front Porch
Private Pool No
Building
Lot Description Curb(s)/Gutter(s)
Story 1
Foundation Concrete, Raised
Sewer Public Sewer
Water Public
Level or Stories One
Schools
Elementary Schools Sacramento Unified
Middle Schools Sacramento Unified
High Schools Sacramento Unified
School District Sacramento
Others
Senior Community No
Tax ID 008-0431-029-0000
Special Listing Condition None
Read Less Info
Want to know what your home might be worth? Contact us for a FREE valuation!

Our team is ready to help you sell your home for the highest possible price ASAP

Bought with House Real Estate
GET MORE INFORMATION

Realtor® | Lic# 1935217
915 Highland Pointe Drive, #250, Roseville, CA, 95678, USA






