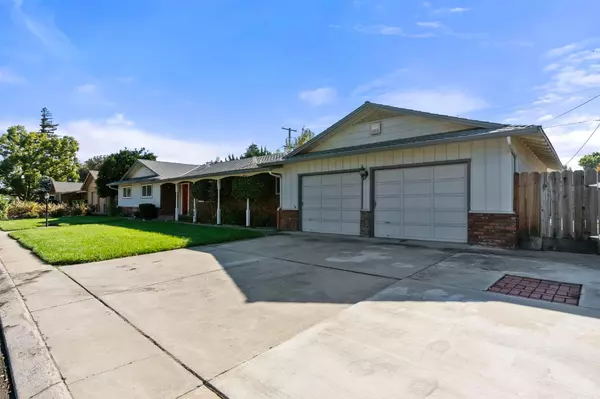$560,000
$565,000
0.9%For more information regarding the value of a property, please contact us for a free consultation.
4 Beds
3 Baths
2,042 SqFt
SOLD DATE : 11/21/2025
Key Details
Sold Price $560,000
Property Type Single Family Home
Sub Type Single Family Residence
Listing Status Sold
Purchase Type For Sale
Square Footage 2,042 sqft
Price per Sqft $274
MLS Listing ID 225138729
Sold Date 11/21/25
Bedrooms 4
Full Baths 2
HOA Fees $33/ann
HOA Y/N Yes
Year Built 1965
Lot Size 9,030 Sqft
Acres 0.2073
Property Sub-Type Single Family Residence
Source MLS Metrolist
Property Description
Welcome to this spacious & inviting 4-bedroom, 2.5-bathroom single-family home nestled in the highly sought-after Lincoln Estates neighborhood. Built in 1965 & thoughtfully maintained, this 2,042 sq ft residence sits on a generous 9,030 sq ft lot, offering ample space for family living, entertaining, & outdoor enjoyment. Interior Highlights include updated windows throughout for improved energy efficiency & natural light, Kitchen featuring sleek Corian counters, electric range, oven, dishwasher, microwave, & garbage disposal, Cozy family room with fireplace, plus a formal dining area, Whole house fan for efficient cooling on warm Central Valley days, Laminate flooring, & blinds for comfort & style, Convenient laundry hookups (220-V) & central heat & air, Exterior & Property Features include a large lot with new sod in the backyard - perfect for kids, pets, or gardening, RV parking for your boat, trailer, or extra vehicles, two-car attached garage with electric openers, front & backyard with automatic sprinklers & a handy workshop. Enjoy summer days at the HOA community pool-a rare perk in Lincoln Estates! Ideally located near top-rated schools, parks, & shopping, with easy access via Scenic Dr. This home combines classic charm with modern updates in a family-friendly community!
Location
State CA
County Stanislaus
Area 20104
Direction Scenic to Gettysburg Way to Mason Way
Rooms
Family Room Skylight(s)
Guest Accommodations No
Master Bathroom Low-Flow Shower(s), Low-Flow Toilet(s), Tile, Window
Master Bedroom Walk-In Closet, Outside Access
Living Room Other
Dining Room Formal Area
Kitchen Breakfast Area, Pantry Cabinet, Stone Counter
Interior
Interior Features Storage Area(s)
Heating Central, Fireplace(s), Hot Water, Natural Gas
Cooling Ceiling Fan(s), Central
Flooring Laminate, Wood
Fireplaces Number 1
Fireplaces Type Living Room, Raised Hearth, Stone
Appliance Hood Over Range, Dishwasher, Disposal, Microwave, Electric Cook Top
Laundry Cabinets, Hookups Only, Inside Room
Exterior
Parking Features Attached, RV Access, Garage Door Opener, Garage Facing Front, Workshop in Garage, Interior Access
Garage Spaces 2.0
Fence Back Yard, Wood, Fenced
Utilities Available Public
Amenities Available Pool, Greenbelt, Park
Roof Type Composition
Porch Back Porch, Covered Patio
Private Pool No
Building
Lot Description See Remarks
Story 1
Foundation Raised
Sewer Public Sewer
Water Meter on Site
Architectural Style Ranch
Schools
Elementary Schools Modesto City
Middle Schools Modesto City
High Schools Modesto City
School District Stanislaus
Others
HOA Fee Include Other
Senior Community No
Tax ID 068-012-058-000
Special Listing Condition None
Read Less Info
Want to know what your home might be worth? Contact us for a FREE valuation!

Our team is ready to help you sell your home for the highest possible price ASAP

Bought with RE/MAX Executive
GET MORE INFORMATION

Realtor® | Lic# 1935217
915 Highland Pointe Drive, #250, Roseville, CA, 95678, USA






