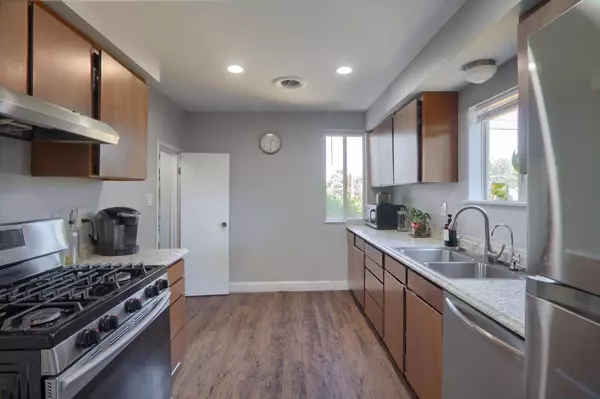$381,000
$375,000
1.6%For more information regarding the value of a property, please contact us for a free consultation.
3 Beds
2 Baths
1,328 SqFt
SOLD DATE : 11/21/2025
Key Details
Sold Price $381,000
Property Type Single Family Home
Sub Type Single Family Residence
Listing Status Sold
Purchase Type For Sale
Square Footage 1,328 sqft
Price per Sqft $286
MLS Listing ID 225105102
Sold Date 11/21/25
Bedrooms 3
Full Baths 2
HOA Y/N No
Year Built 1929
Lot Size 6,910 Sqft
Acres 0.1586
Property Sub-Type Single Family Residence
Source MLS Metrolist
Property Description
Charming Victorian Gem - This lovingly maintained 1929 home is a true treasure, offering 3 bedrooms, 2 full baths, and 1,328 sqft. It's the perfect blend of original architectural charm and modern comforts. The spacious, functional layout features an inviting foyer with shiplap ceiling and modern lighting, one huge bedroom on the main level with high ceilings, nice touches like transom windows, and bay windows, dining and living room combo, and an updated downstairs bathroom. Upstairs, you'll find a huge bathroom that includes a secret room ideal as a large walk-in closet, bedroom, office, game area, or hobby space. Additional highlights include a detached garage, fenced yard, and a long driveway with convenient RV access, plus side parking for two cars. Enjoy the low maintenance and expansive backyard for entertaining or peaceful evenings. A newer roof and solar were installed a couple of years ago. Minutes to Beale AFB, Roseville/Lincoln Area, 2 casinos- Thunder Valley and Hard Rock. BEST of all, this home has an FHA assumable loan at an incredible 2.750% interest ratea rare find in today's market.
Location
State CA
County Yuba
Area 12408
Direction Wheatland HWy 65 to 4th st
Rooms
Guest Accommodations No
Living Room Great Room
Dining Room Dining/Living Combo
Kitchen Pantry Closet, Stone Counter, Laminate Counter
Interior
Heating Central
Cooling Ceiling Fan(s), Central
Flooring Carpet, Tile, Wood
Window Features Bay Window(s)
Appliance Free Standing Gas Range, Free Standing Refrigerator, Gas Water Heater, Hood Over Range, Dishwasher, Microwave
Laundry Dryer Included, Sink, Hookups Only, Washer Included, Inside Area, Inside Room
Exterior
Exterior Feature Built-In Barbeque, Entry Gate, Fire Pit
Parking Features Detached, Workshop in Garage
Garage Spaces 1.0
Fence Back Yard, Wood
Pool Above Ground, Fenced
Utilities Available Public
Roof Type Composition
Private Pool Yes
Building
Lot Description Manual Sprinkler F&R, Corner, Garden
Story 2
Foundation Raised
Sewer Public Sewer
Water Public
Architectural Style Victorian, See Remarks
Schools
Elementary Schools Wheatland
Middle Schools Wheatland
High Schools Wheatland Union
School District Yuba
Others
Senior Community No
Tax ID 015-291-008-000
Special Listing Condition None
Read Less Info
Want to know what your home might be worth? Contact us for a FREE valuation!

Our team is ready to help you sell your home for the highest possible price ASAP

Bought with Non-MLS Office
GET MORE INFORMATION

Realtor® | Lic# 1935217
915 Highland Pointe Drive, #250, Roseville, CA, 95678, USA






